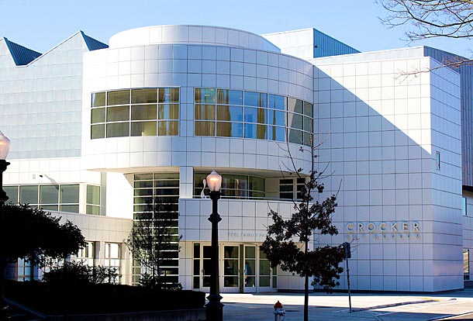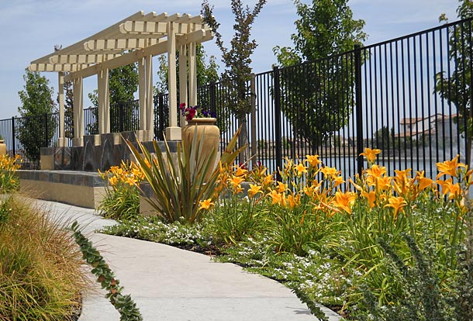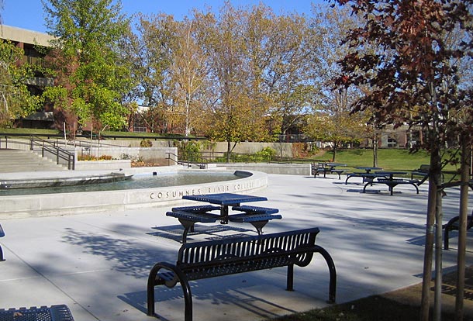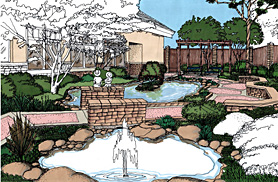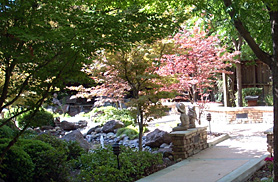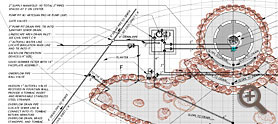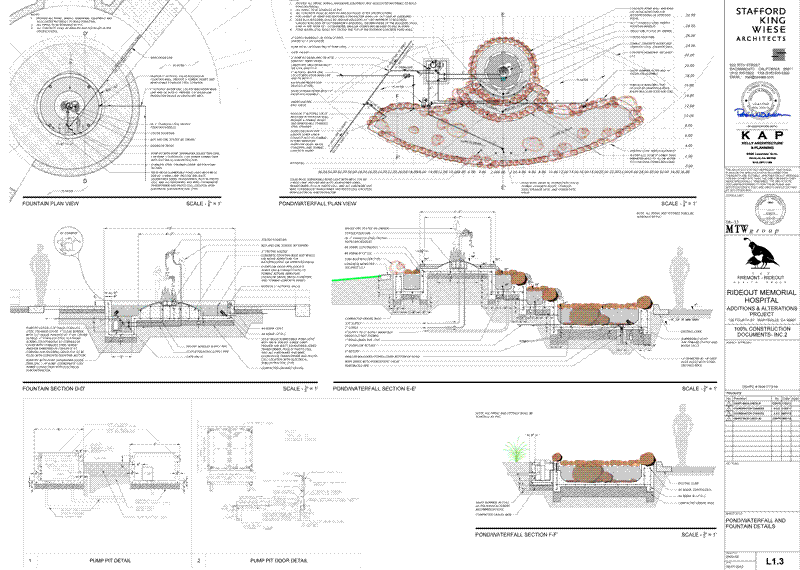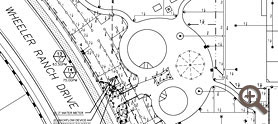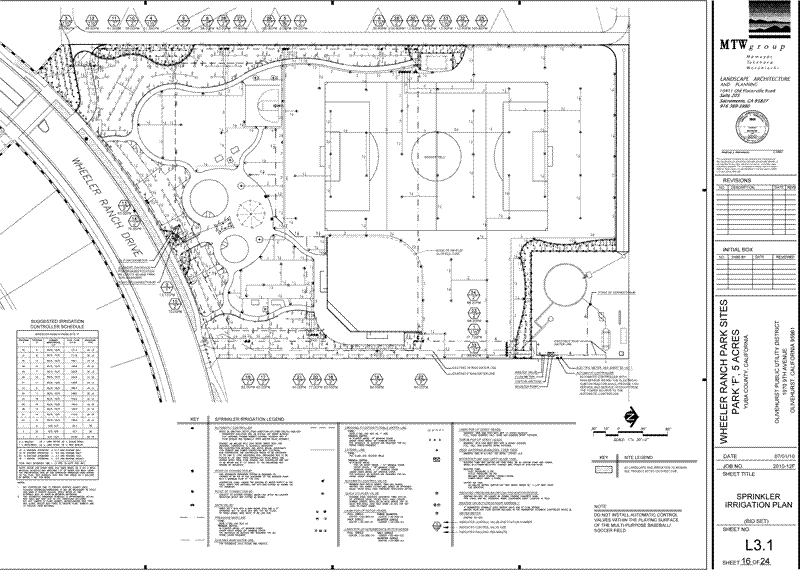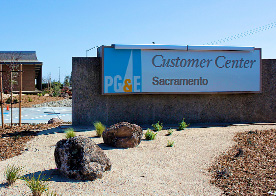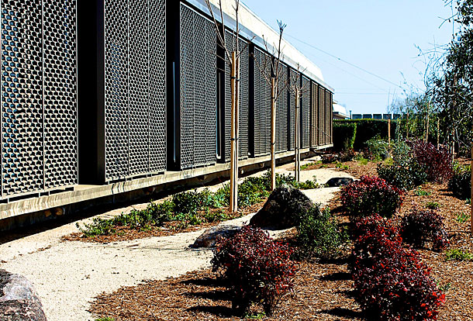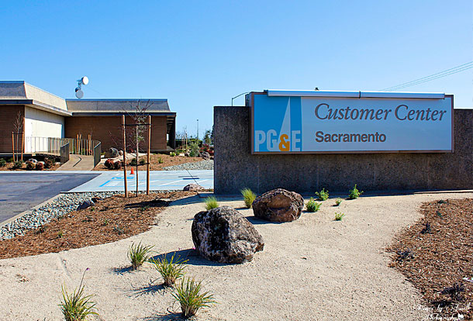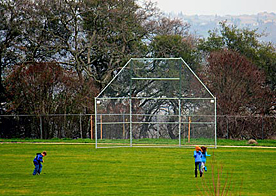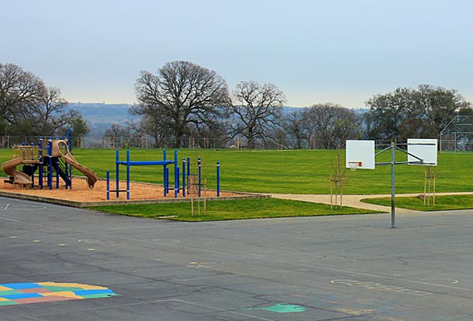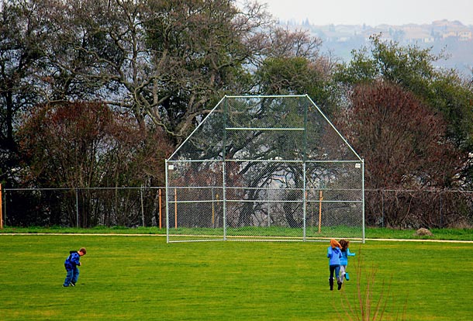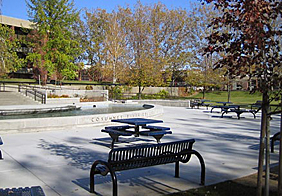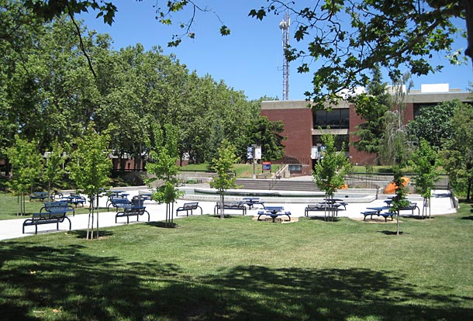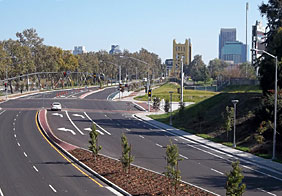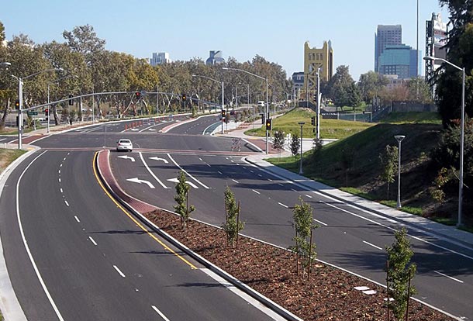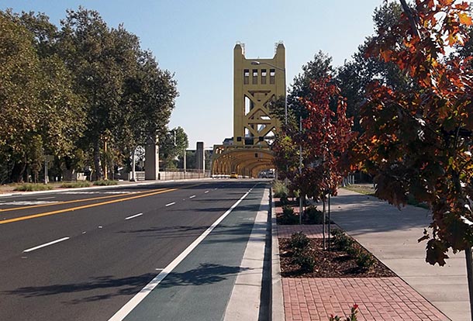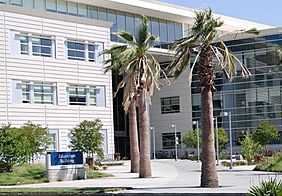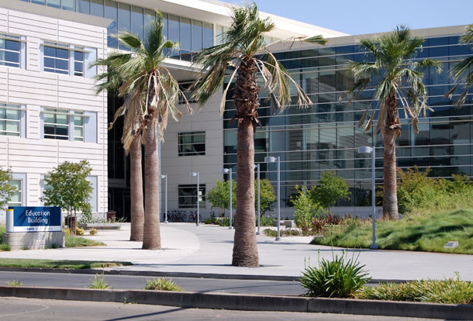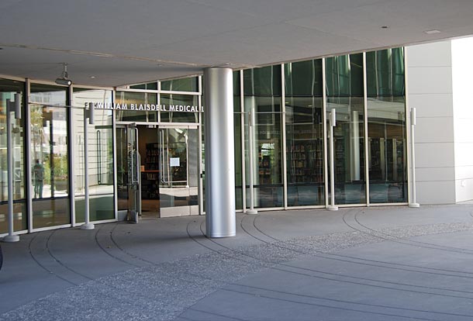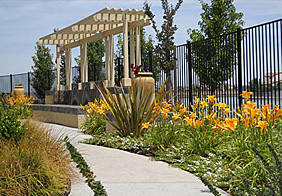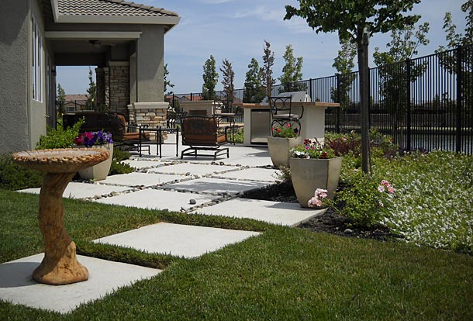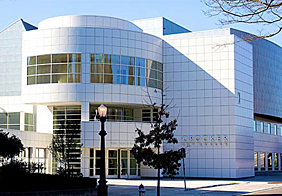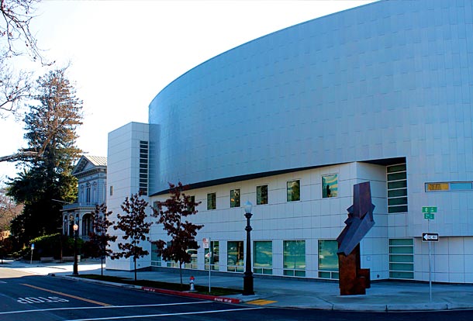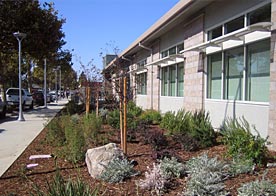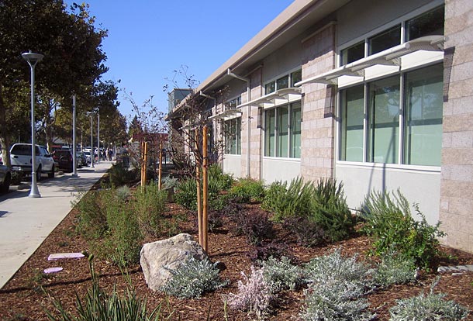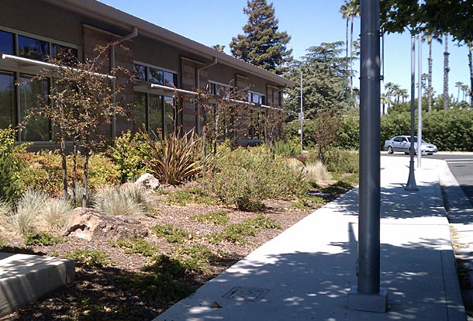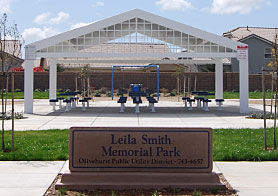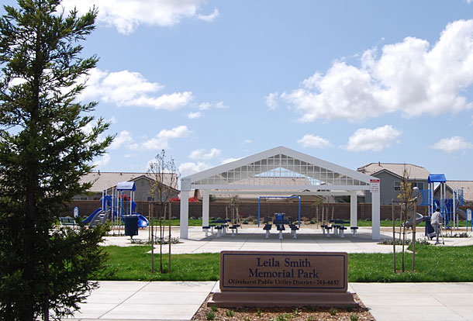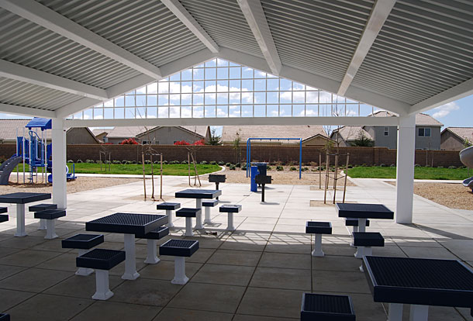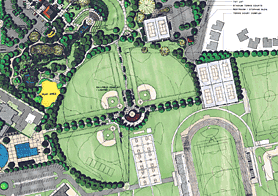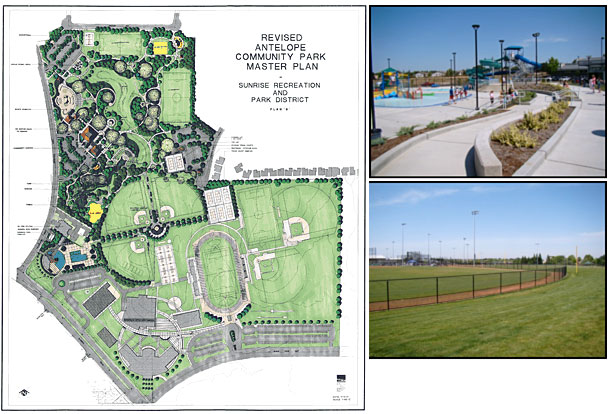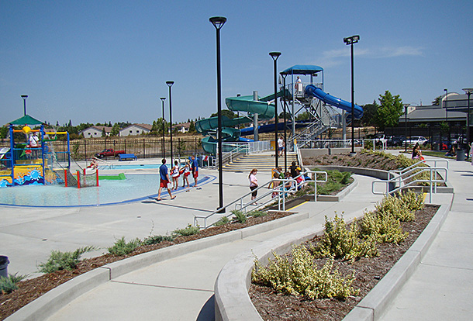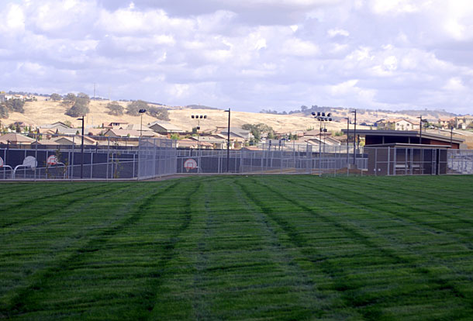From the Mind’s Eye
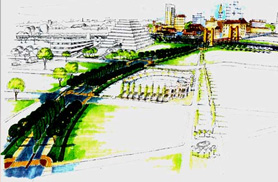
As the oldest landscape architecture firm in Sacramento, MTWgroup has unique insight, knowledge and experience. For decades, the firm has worked with hundreds of clients on thousands of projects, offering the small-firm advantages of strong internal communications and team efforts with personal, complete involvement from start to finish by experienced professional staff.
MTWgroup teams with various architects, engineers, owners, agencies, and community members to produce beautiful, highly functional projects. As a result, MTWgroup has excellent vision when it comes to landscape architecture. Each project is designed with near-sighted precision and intimate detail, arms-length practicality and versatility, far-sighted goals and manageability, and peripheral balance and relativity. The existing landscape of each community is valued and appreciated, and each principal is committed to “helping clients, communities and individuals create humane spaces with expertise, understanding and sensitivity.”
…to the Public Eye
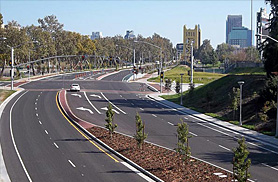
MTWgroup has produced decades of highly-functional, aesthetically pleasing projects within budget and within guidelines. In fact, the firm has provided leadership in the development of guidelines, has a thorough understanding of maintenance issues, and has consistently provided unique and creative solutions for hundreds of facilities throughout the region.
Though its emphasis is on public agency, institutional, commercial, and recreation projects, the firm has completed many types of successful large and small-scale projects, such as the following:
- military facility
- street, highway
- airport
- power plant
- park
- parking lot
- library
- school
- manufacturing plant
- courtroom facility
- commercial building
- model home
- public agency
- office building
- postal facility
- laboratory
- apartment building
- restaurant
- shopping centre
- church
- hospital
- industrial park
- medical facility
- museum
- corporation yard
- historic preservation
- correctional facility
- parking structure
Principals of Design

Peter D. Larimer
ASLA, LEED® AP
President/Secretary

Bryan H. Walker
ASLA, LEED Green Assoc.
VP/Treasurer
Peter Larimer, a principal since 2009, has been with the firm since 2003 and offers leadership in all phases of design and construction administration. In addition, Mr. Larimer is responsible for updating and maintaining the firms AutoCAD standards; CHPS, LEED, and AB1881 standards; and construction details.
Bryan Walker, a principal since 2011, has been with the firm since 2005. He has proven project management skills from file set-up through all stages of design and construction.
