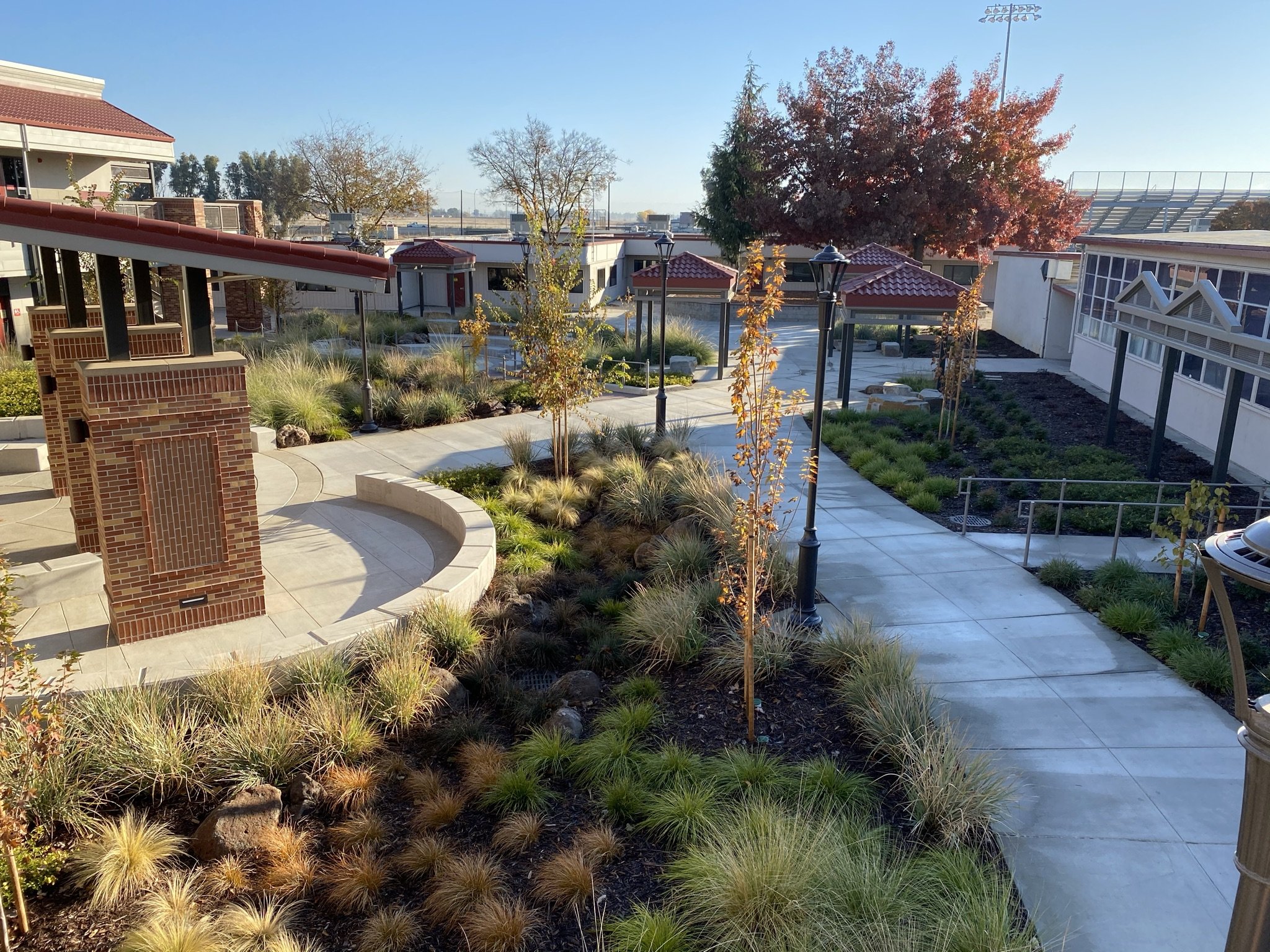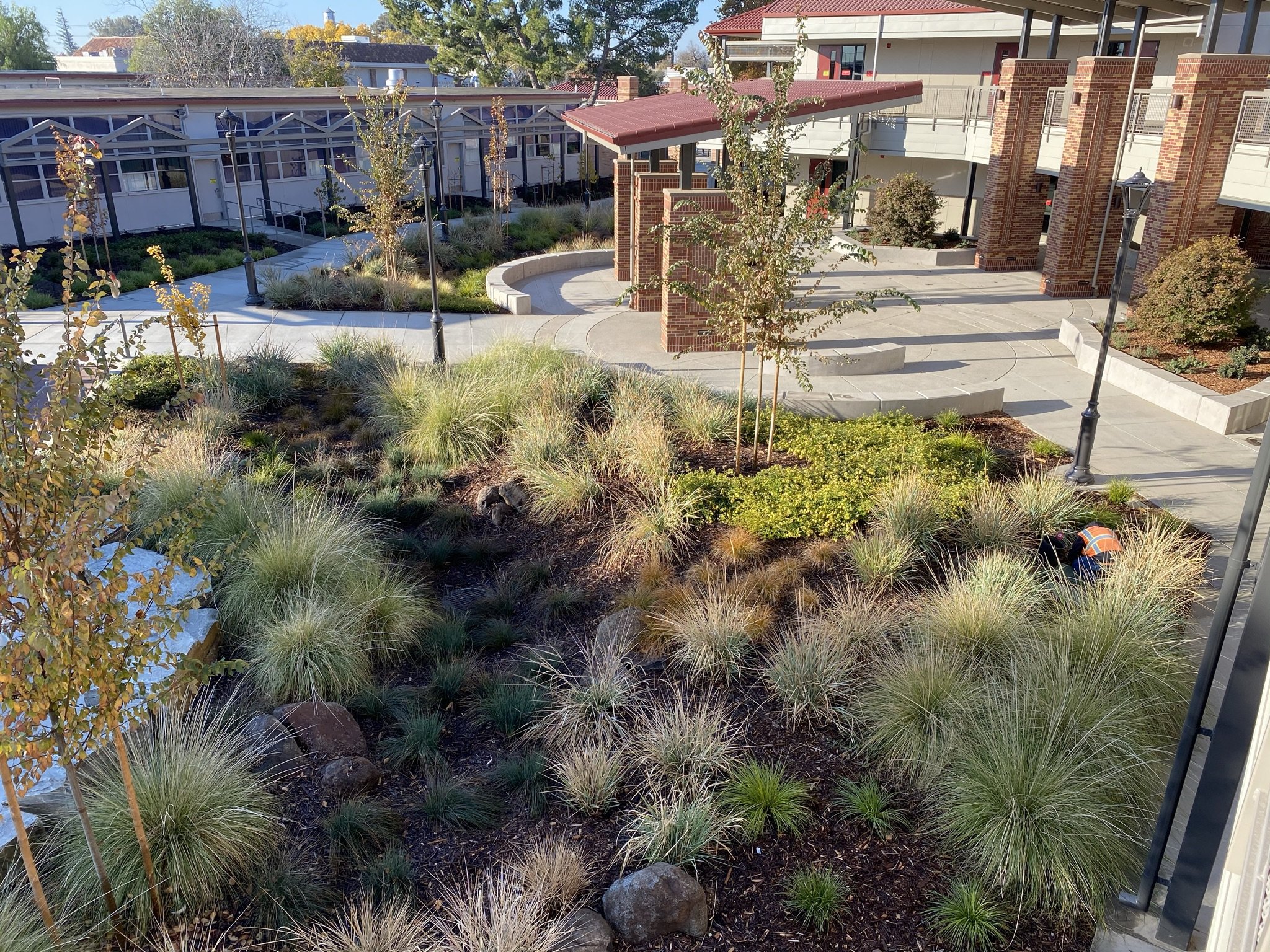Galt High School Science Building
Galt Joint Union High School District
Galt, CA

About The Project
MTWgroup was chosen to design the landscape plan for a new two-story science building at the Galt High School campus. This project provided an opportunity to enhance both the functionality and aesthetics of the existing campus, while integrating new outdoor learning spaces that ranged from intimate areas for two people to larger spaces accommodating gatherings of 10-20 students. The design also improves campus circulation with the addition of new walkways, ensuring seamless movement around the campus.
The vision for the outdoor spaces extends beyond mere functionality. The outdoor classrooms were meticulously designed to enrich the science curriculum and offer a rejuvenating environment for learning. MTWgroup developed a thoughtful planting scheme featuring drought-tolerant plants, promoting sustainability while complementing the scale of the new building. Additionally, a stormwater management plan was crafted to harmonize with the outdoor spaces, enhancing the campus's overall ecological footprint and contributing to a more sustainable and engaging learning environment.






