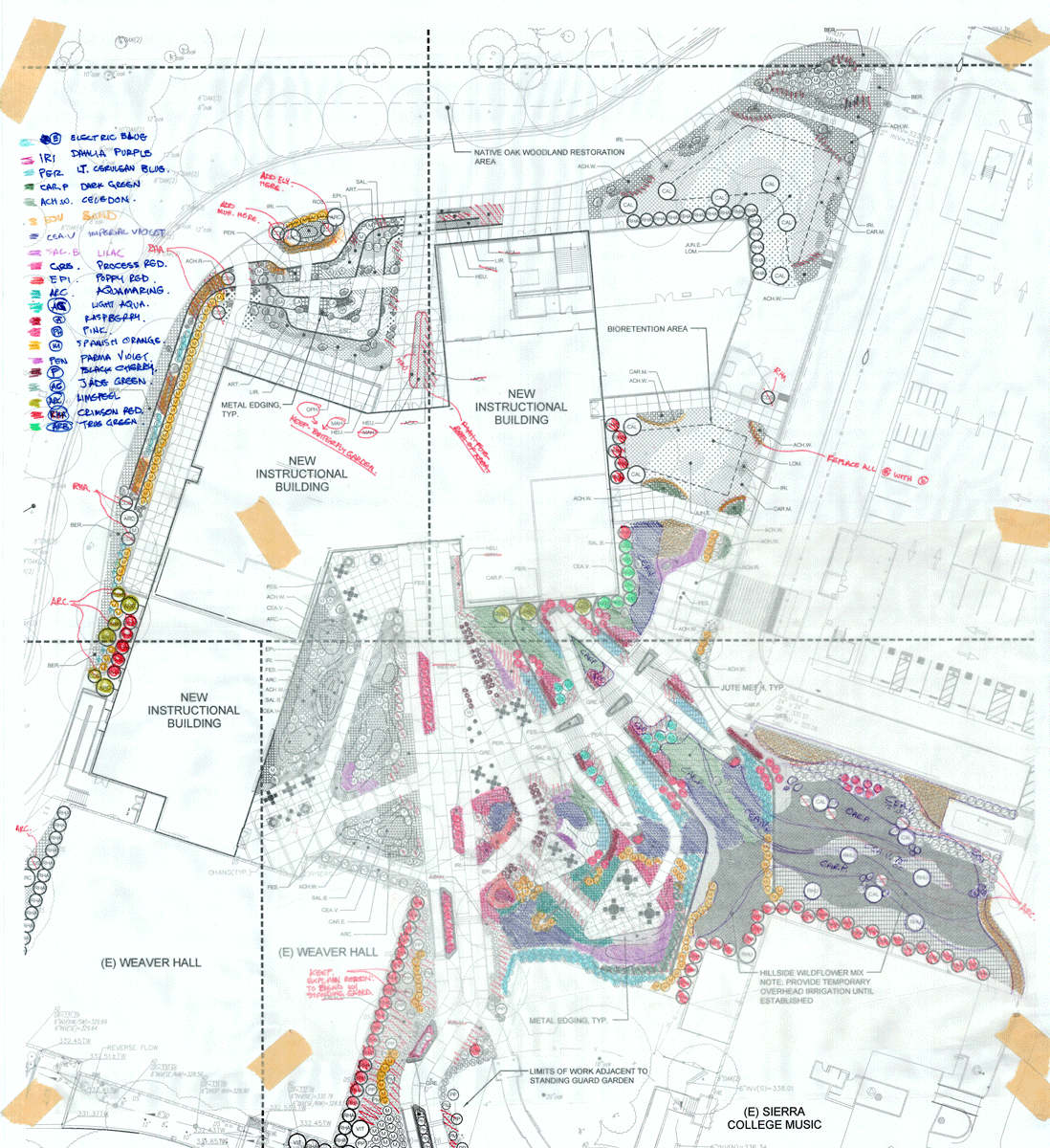New Instructional Building
Sierra College
Rocklin, CA

About The Project
Sierra College needed a new instructional building to expand its educational facilities and enhance the learning environment for its growing student population. The new building was designed to support modern teaching method and integrate advanced technology to improve the overall educational experience. Additionally, it aimed to provide versatile, state-of-the-art spaces that facilitate both individual and collaborative learning, align with the college’s evolving academic programs, and enrich campus life by creating inviting and functional areas for students and faculty.
MTWgroup's landscape design for the new 77,000 SF instructional building includes a complex array of landscape and pedestrian zones to enhance the campus experience. A key element is the integration of diverse zones, including outdoor teaching areas, study zones, a connection to an existing Japanese garden, and a fire lane around the new building adjacent to a native oak woodland.
MTWgroup designed a campus-wide promenade to aid wayfinding from the parking structure, up a staircase, and to the main building entry. The design aims to foster social interactions and enrich the community college experience and incorporated various plant palettes to support unique site features such as outdoor classrooms, bio-retention ponds, oak woodland restoration, sweeping hillsides, and promenade landscaping.
Distinctive site elements, including gabion walls, board form concrete walls, decomposed granite seating, rain garden pockets, and rolling mounds, were used to create visual interest. A major entrance staircase was designed from the new parking structure, leading to the main campus pathway through the quad. This pathway includes several small informal gathering plazas, multiple outdoor seating areas, strategically placed charging stations, a butterfly garden supporting the biology program, bioretention areas, standing desks, site lighting, and a coffee shop plaza.
The butterfly garden's plant material was carefully chosen to blend with the sensitive site while supporting the specialized garden and adhering to campus plant standards. The irrigation plan was designed for water reclamation, and other plant selections were made with sensitivity to the adjacent native watershed, including a focus on tree restoration and the landscape management of numerous hillsides on campus.
This project is a 2024 Design-Build Award Winner from the Design-Build Institute of America Western Pacific Region (DBIA-WPR).









