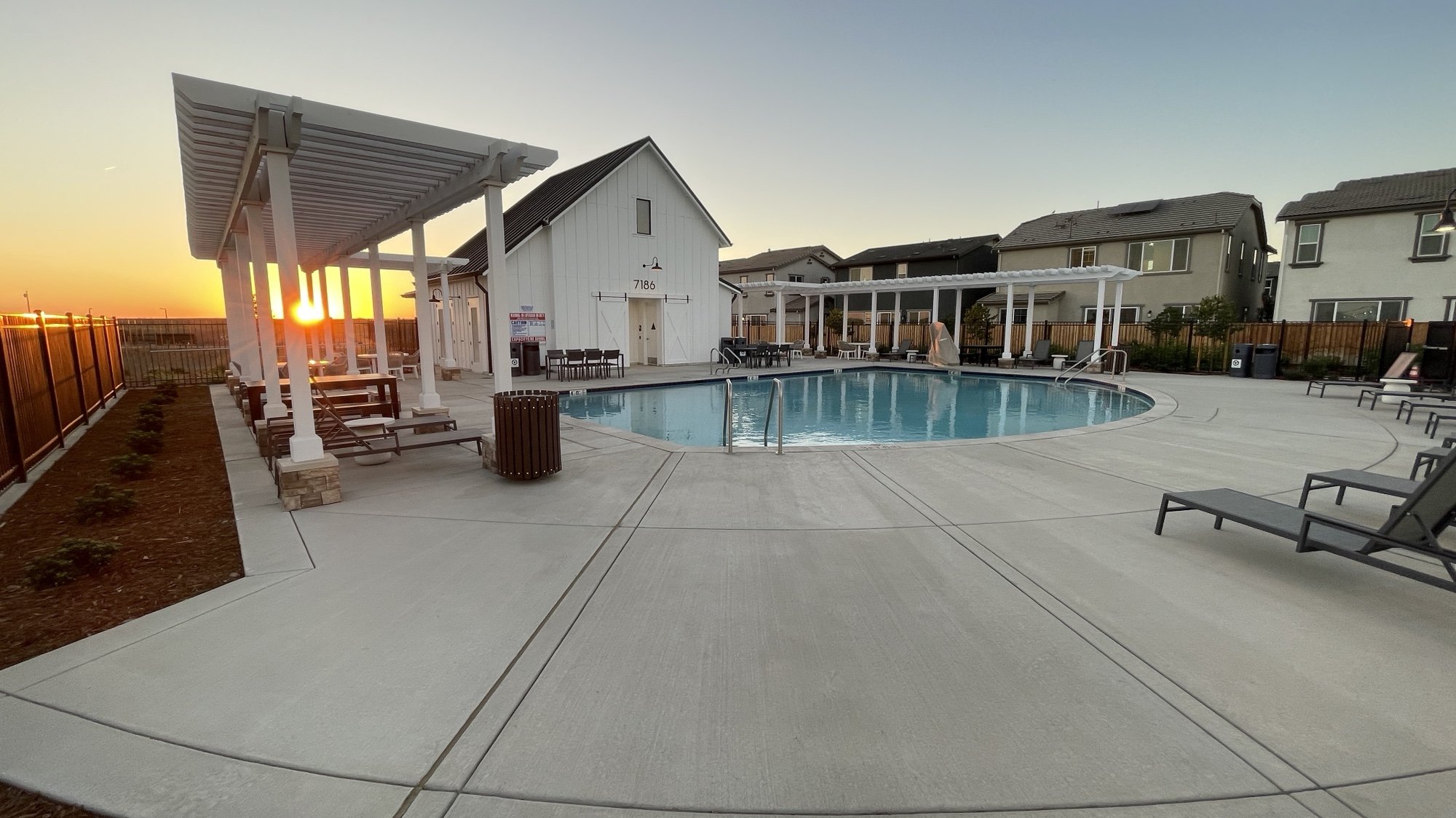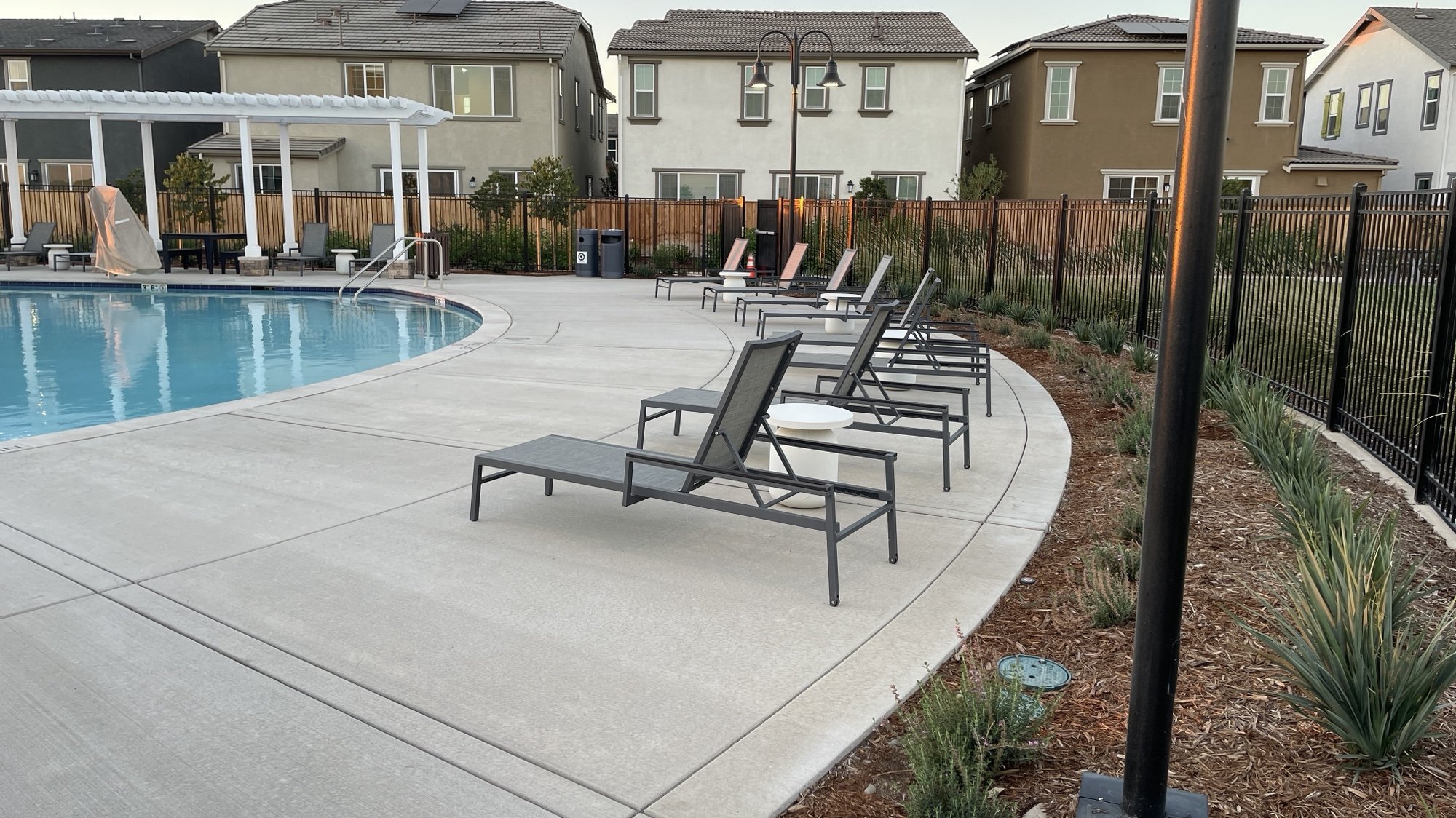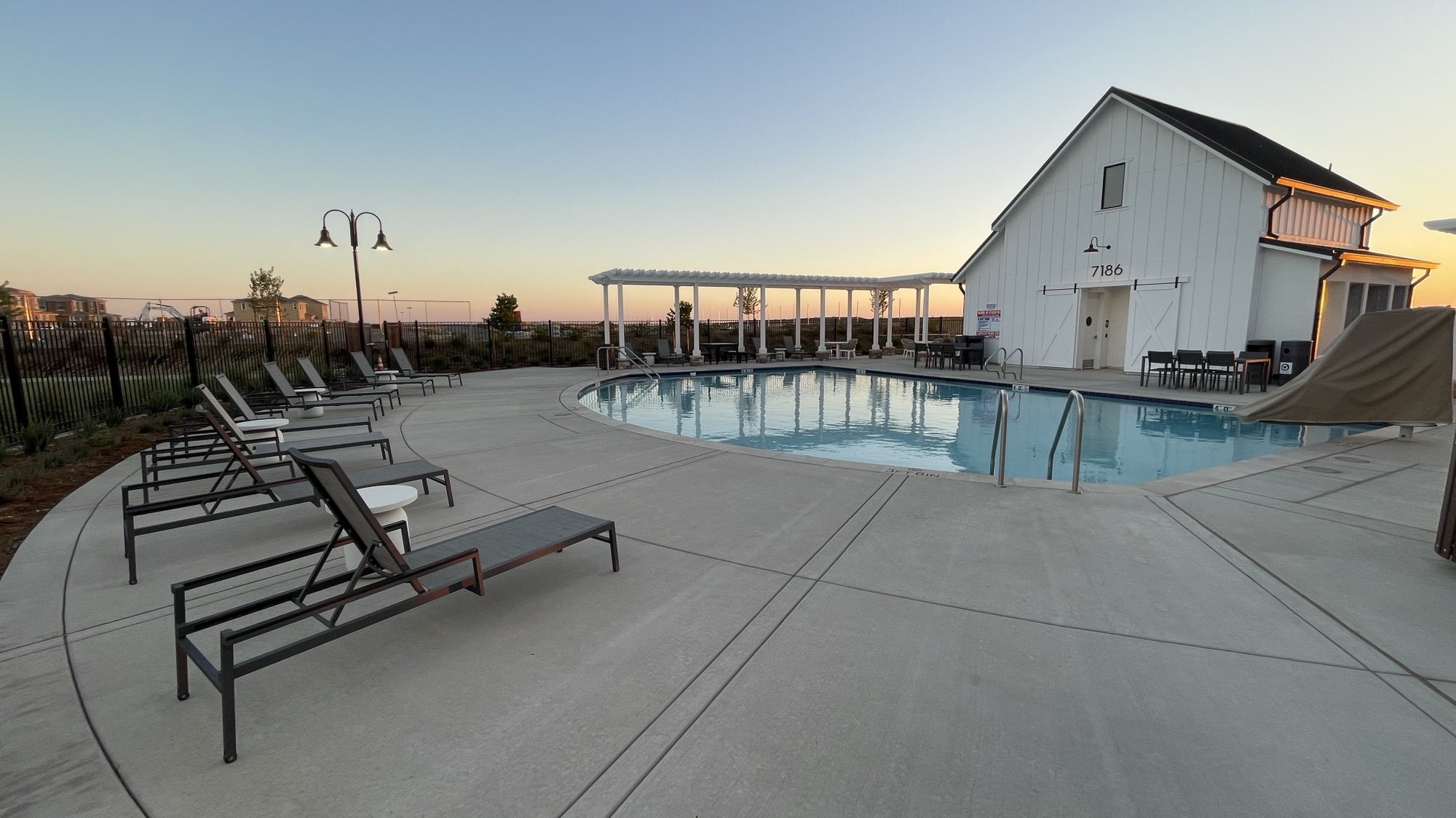Hillview Park
Lennar Homes
Tracy, CA

About The Project
As part of the Hillview housing development in Tracy, California, MTWgroup led the design team - including an architect, pool designer, civil and electrical engineers - under a design/build contractor for a new HOA park, pool, and pool house complex. MTWgroup collaborated closely with the contractor to deliver the final construction package, manage all subconsultants, and provide comprehensive construction administration services.
A key element of the project was the design of a 2,000 SF pool with security fencing, and pool house which included essential facilities such as restrooms and showers. MTWgroup designed the landscape to complement these features, incorporating large shade structures, lounge chairs, and moveable furniture to create a welcoming and functional outdoor space. The park plan also features a spacious lawn area and thoughtfully designed walkways, ensuring both aesthetic appeal and practical circulation around the park.
This new complex was a key element to the development strategy and provides an enhanced recreational experience for Hillview community.





